The Heritage - Apartment Living in Live Oak, TX
About
Welcome to The Heritage
7828 Pat Booker Road Live Oak, TX 78233P: 210-890-4577 TTY: 711
F: 210-590-9978
Office Hours
Monday through Friday 8:30 AM to 5:30 PM. Saturday and Sunday 10:00 AM to 5:00 PM.
Welcome home to exceptional apartment living at The Heritage in Live Oak, TX. Take the nearby commuter-friendly freeway to school, parks, or shopping. You'll discover your new home has everything within reach and fits any lifestyle. At The Heritage, we invite residents to live well.
Gratifying living and lavish amenities await you in our nine luxurious floor plans with one, two, and three bedroom apartment homes for rent. Create chef-inspired meals in your gourmet kitchen and enjoy your creation on your breakfast bar. Vinyl plank flooring, upscale walk-in closets, and designer two-tone paint are just a few of the features appointed in The Heritage.
The Heritage is pet-friendly, so you can bring your furry friends to romp in our bark park. Enjoy our pool, sun deck, or the classy community lounge at your leisure. Give us a call today and schedule a tour. We can't wait to meet you.
Renovated units, Big discounts, Move-in ready! Call Office for details.
Specials
Amazing 3 Bedroom @ $1,930 W/ Attached Garage
Valid 2024-07-11 to 2024-07-31
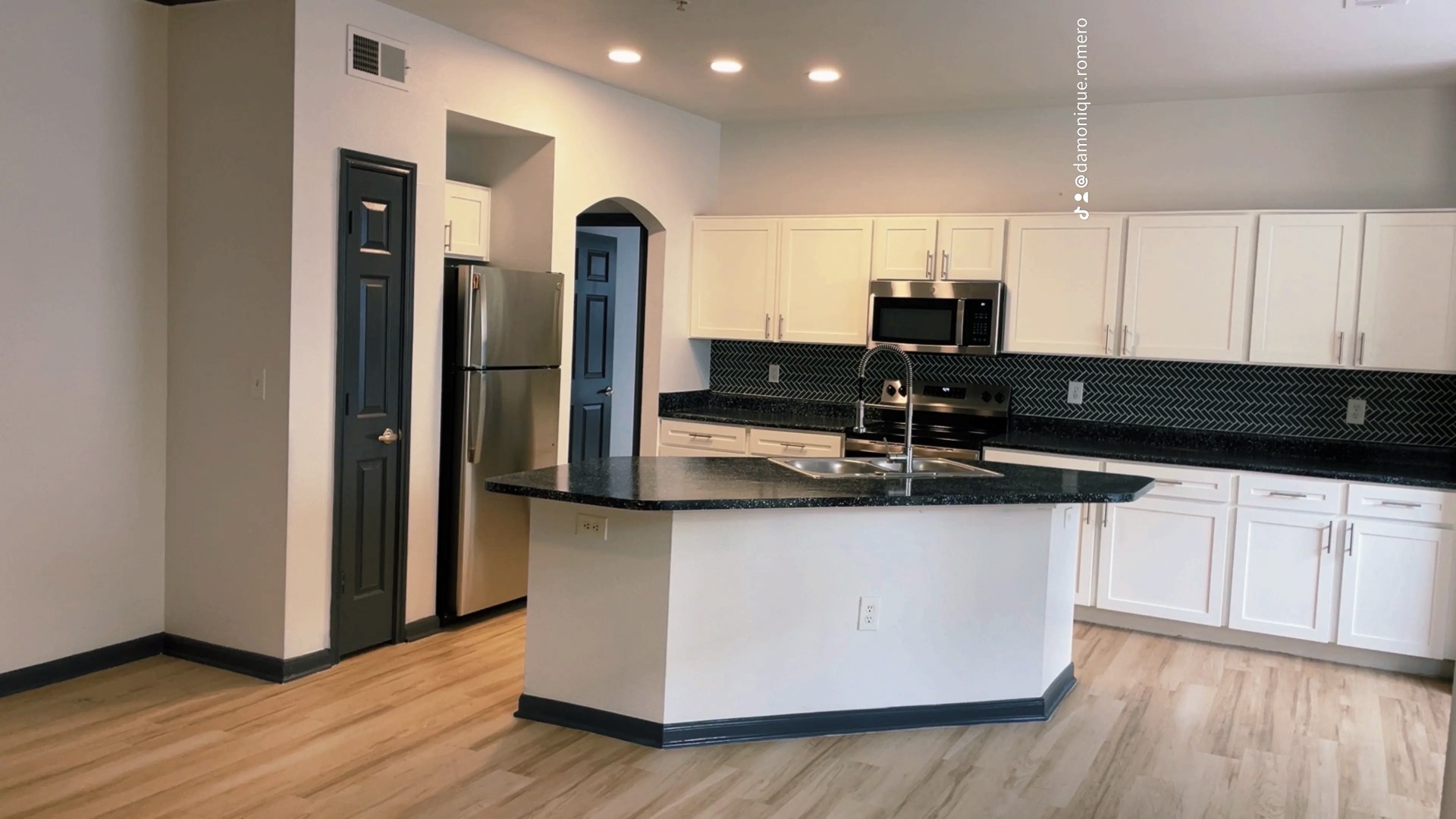
Brand New, never used, Stainless Steel Appliances Spacious Layout/ ready for immediate move-in Apply today for only $99!
ASK OFFICE FOR DETAILS!!!!!
1 bed 1 bath 621 sqft
Valid 2024-07-23 to 2024-07-31
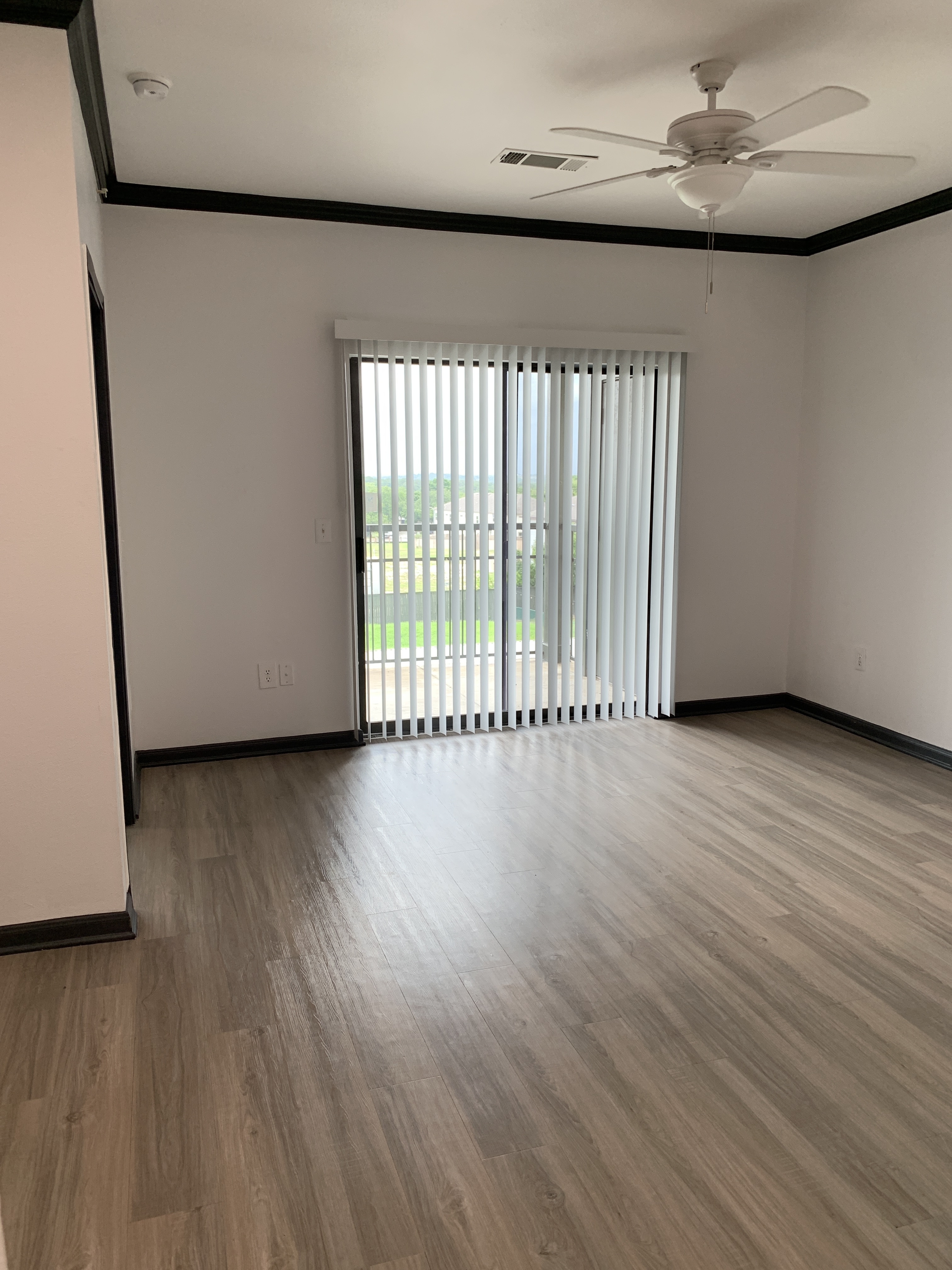
$1,084.00 $99 App and Admin -Newly renovated -Updated appliances -Spacious floor plan
Contact office for more details
TWO WEEKS FREE!
Valid 2024-07-22 to 2024-08-21
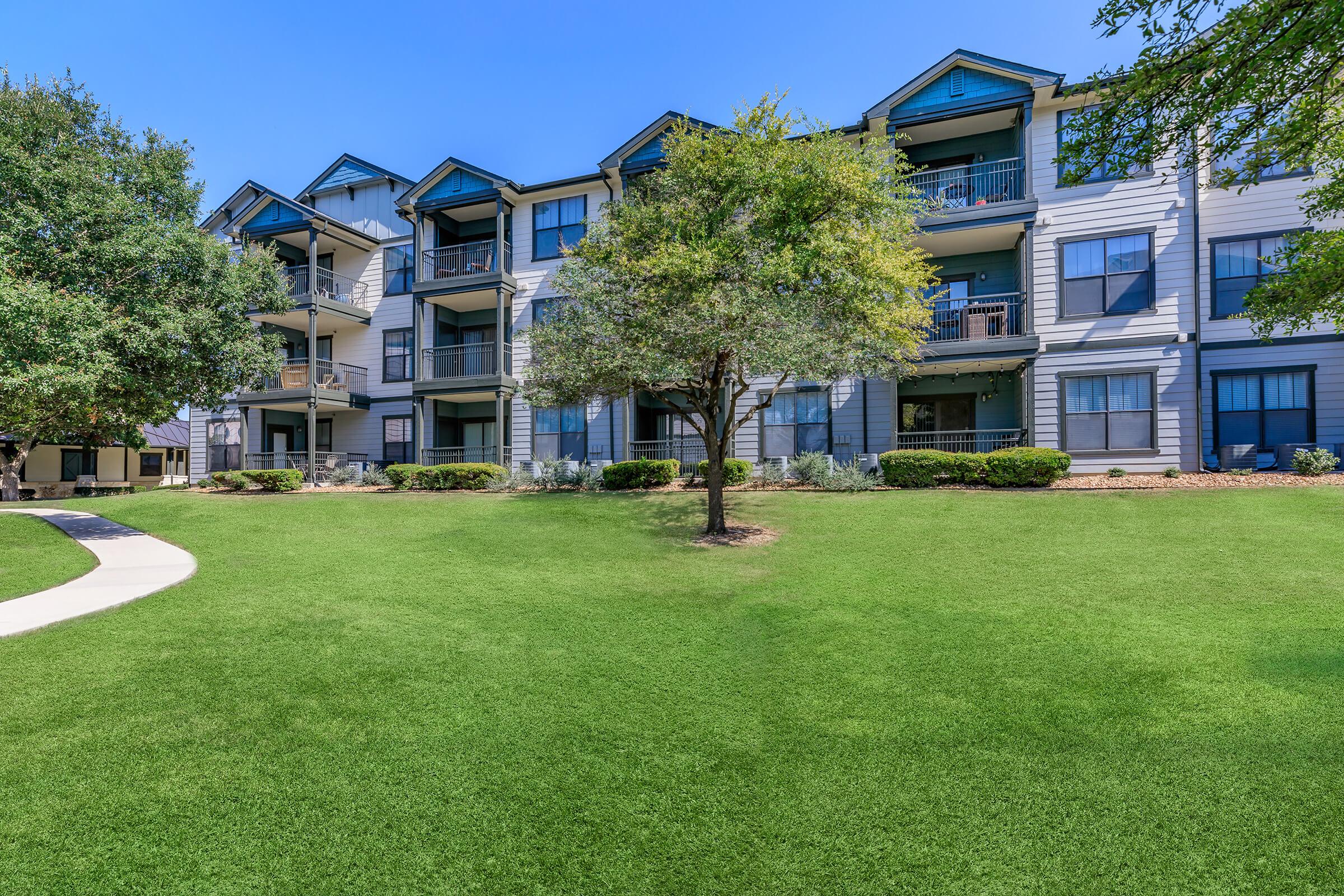
Call the office for more details.
Floor Plans
1 Bedroom Floor Plan
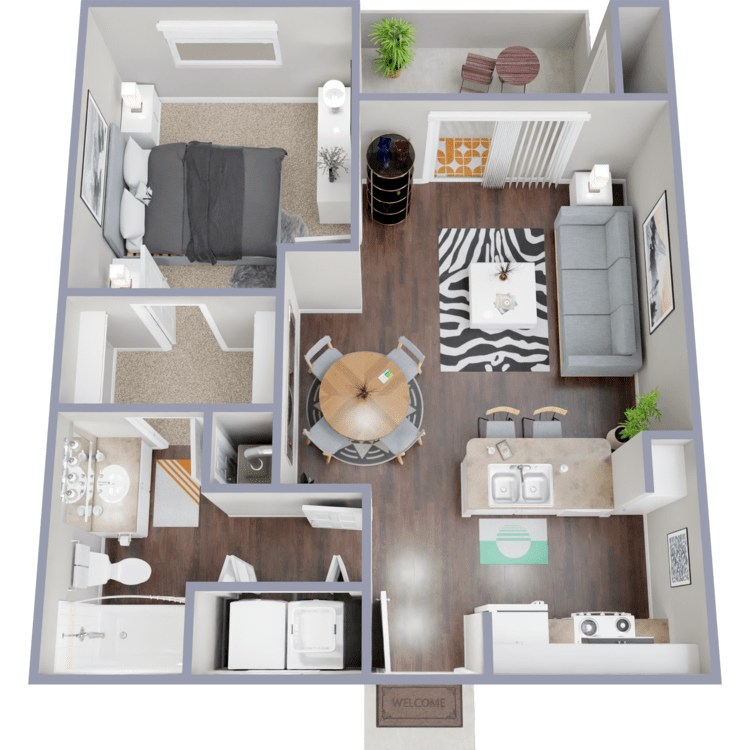
The Tradition
Details
- Beds: 1 Bedroom
- Baths: 1
- Square Feet: 621
- Rent: $1059-$1190
- Deposit: $150
Floor Plan Amenities
- 9Ft Ceilings with Crown Molding
- Additional Patio Storage
- Breakfast Bar
- Designer Two-Tone Paint
- Gourmet Kitchen
- Luxurious Vinyl Plank Flooring
- Texas-sized Walk-in Closets
* In Select Apartment Homes
Floor Plan Photos
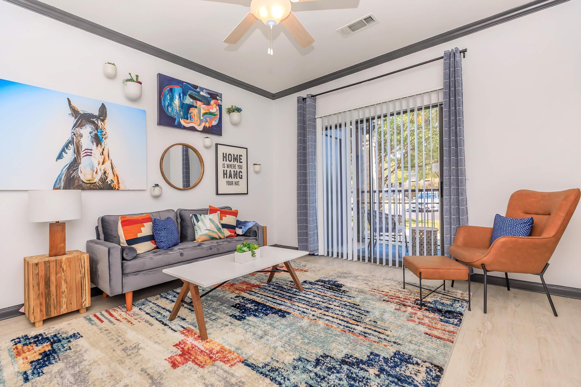
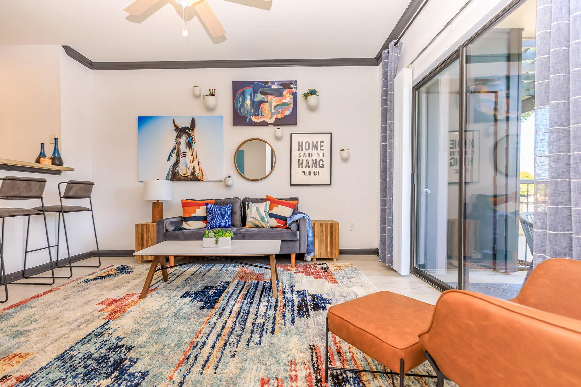
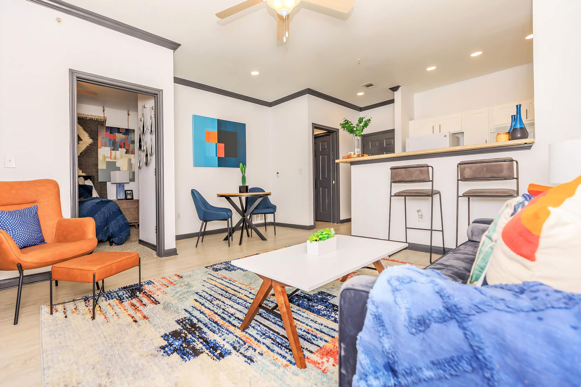
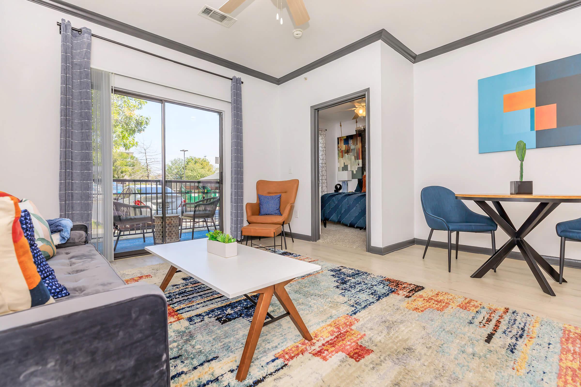
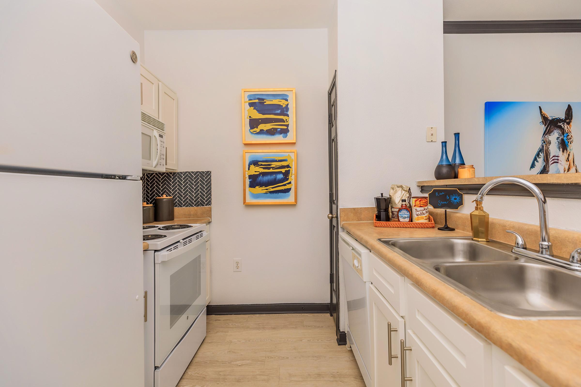
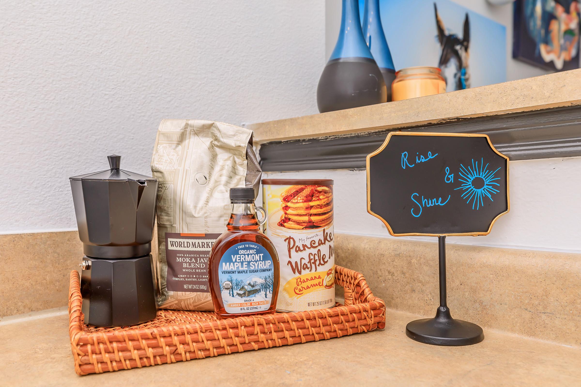
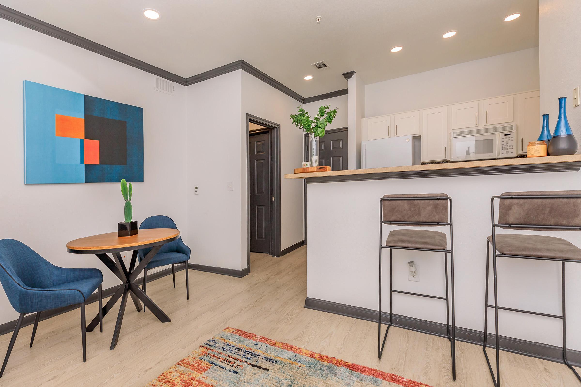
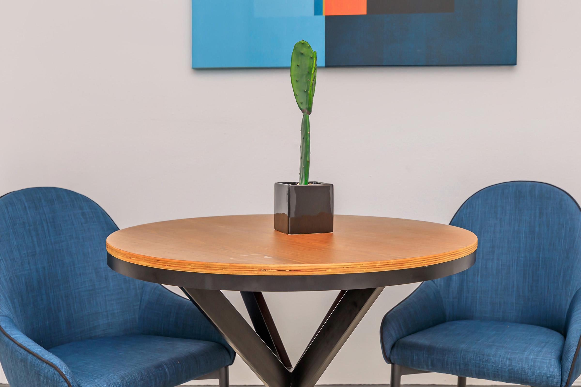
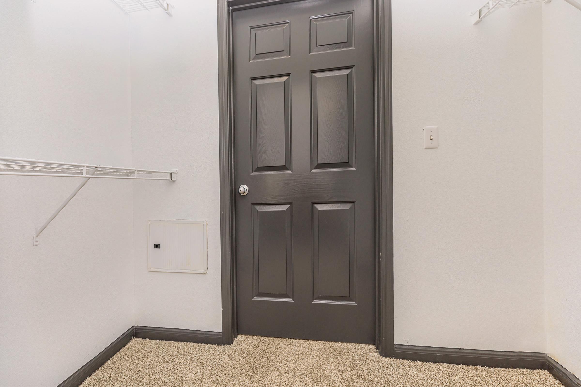
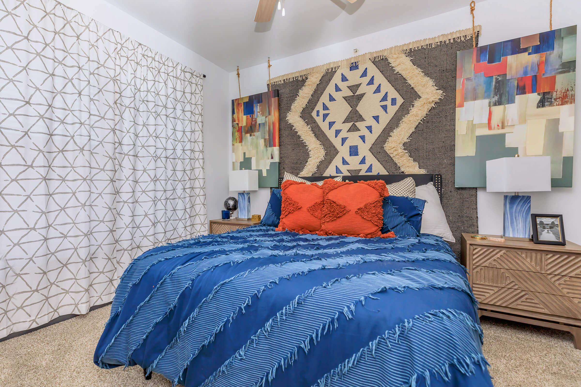
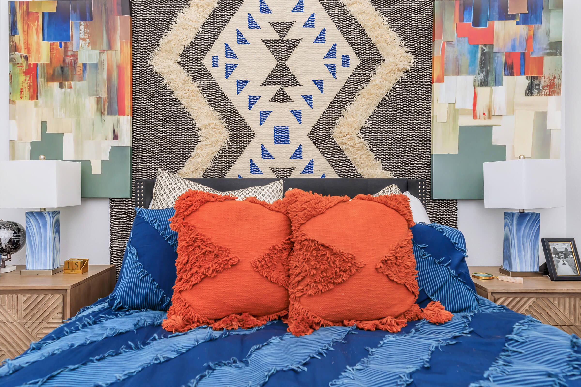
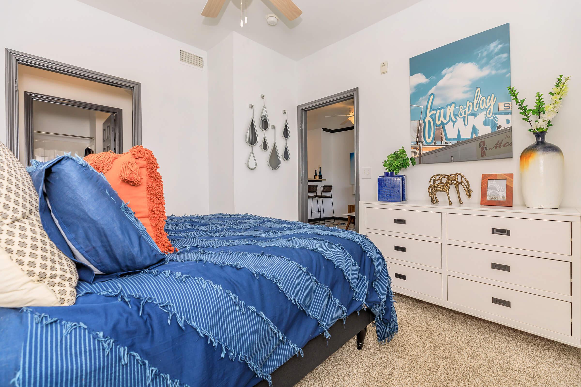
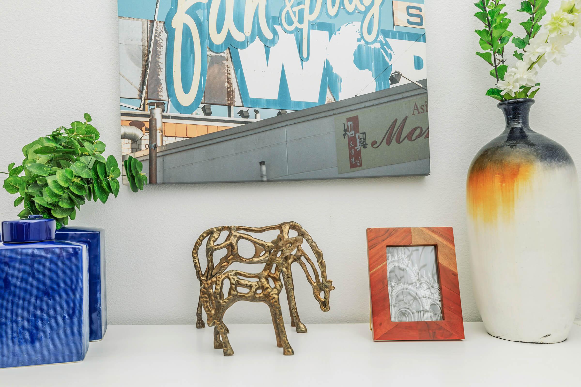
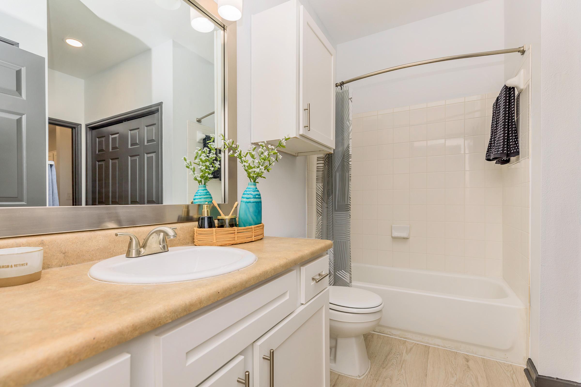
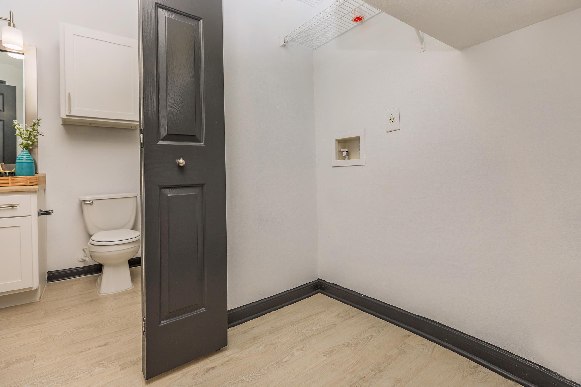
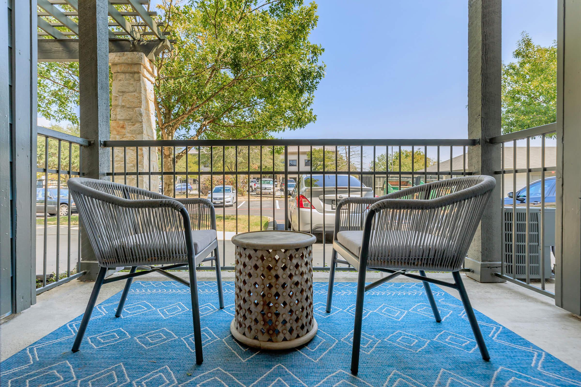
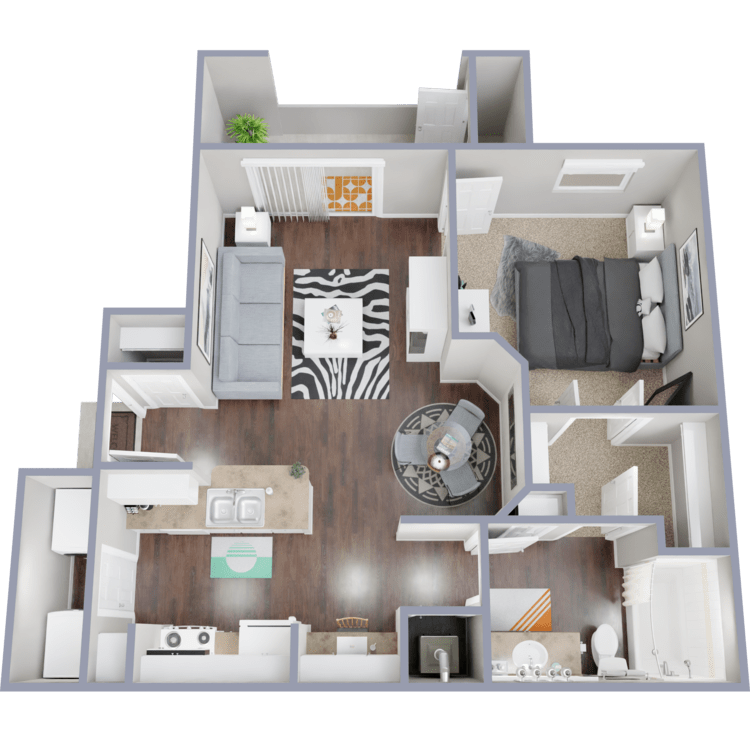
The Legend
Details
- Beds: 1 Bedroom
- Baths: 1
- Square Feet: 668
- Rent: $1147-$1265
- Deposit: $150
Floor Plan Amenities
- 9Ft Ceilings with Crown Molding
- Additional Patio Storage
- Breakfast Bar
- Designer Two-Tone Paint
- Gourmet Kitchen
- Luxurious Vinyl Plank Flooring
- Texas-sized Walk-in Closets
* In Select Apartment Homes
Floor Plan Photos
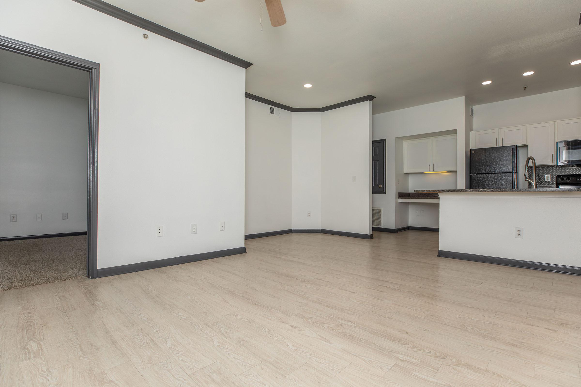
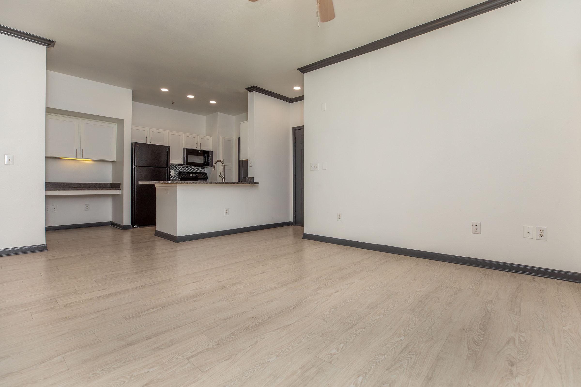
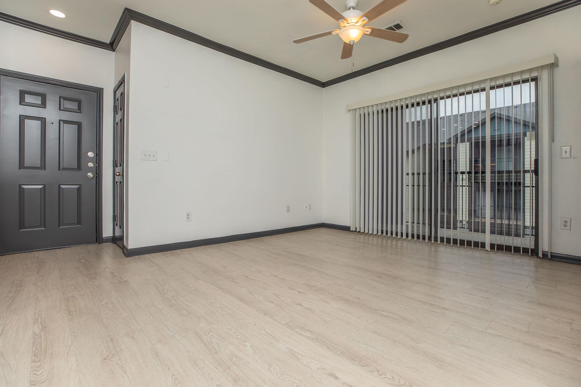
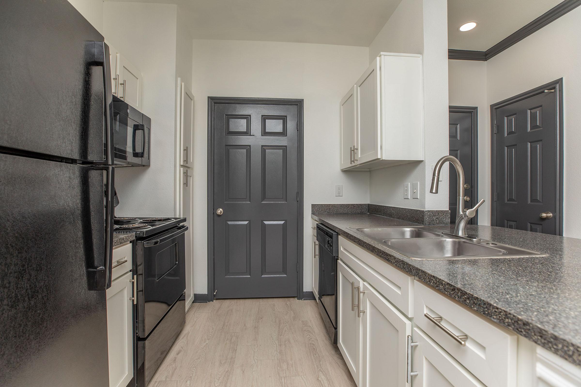
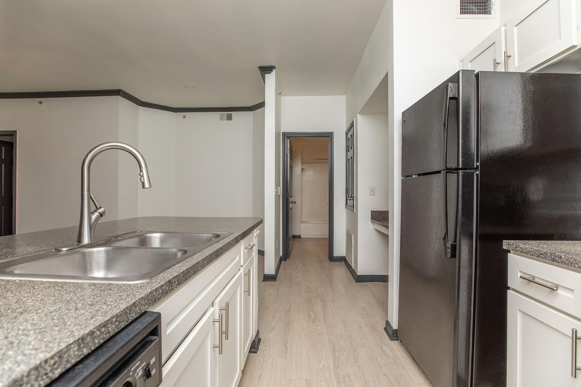
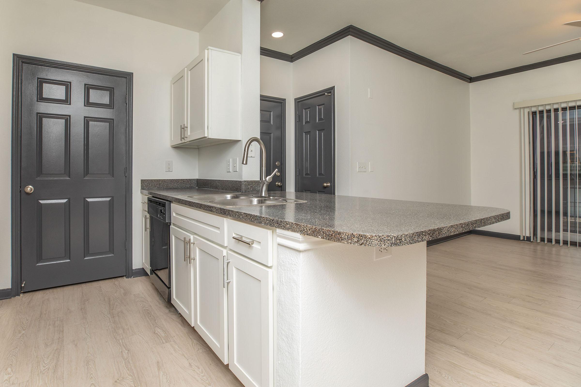
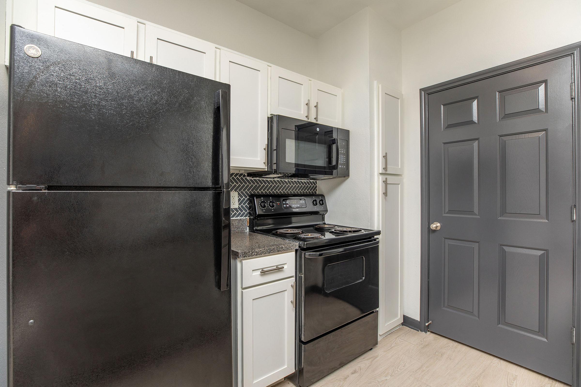
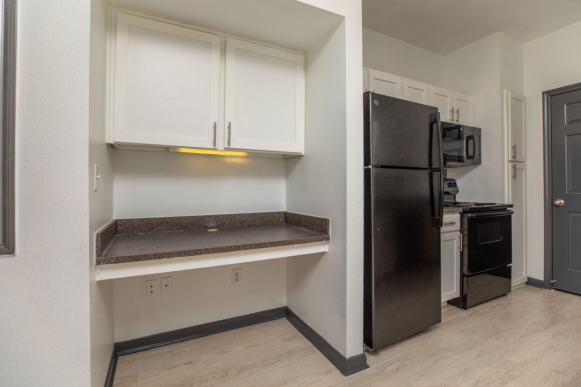
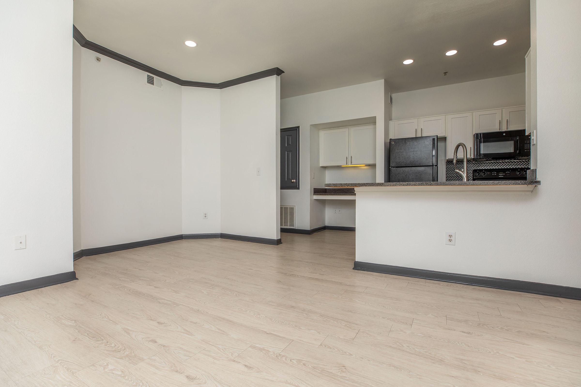
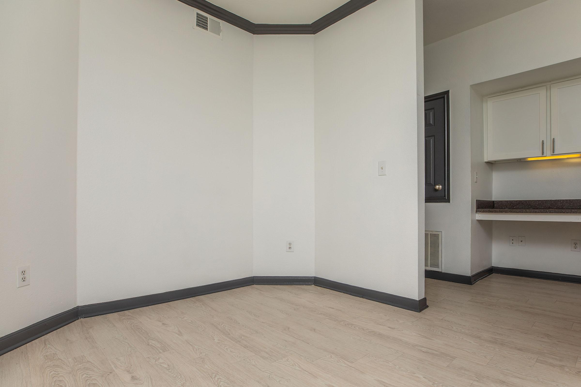
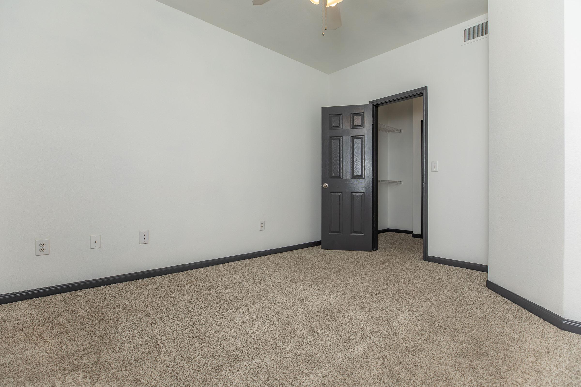
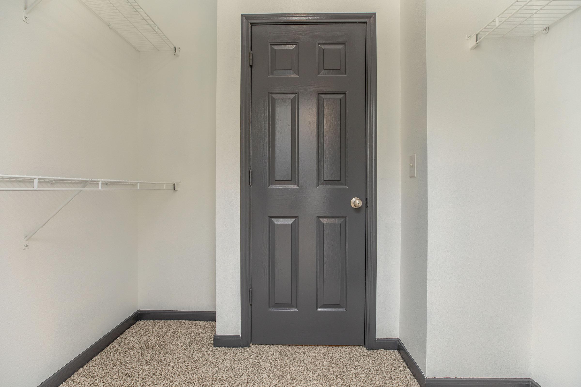
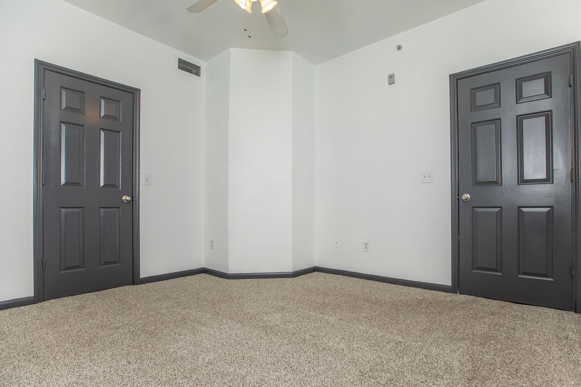
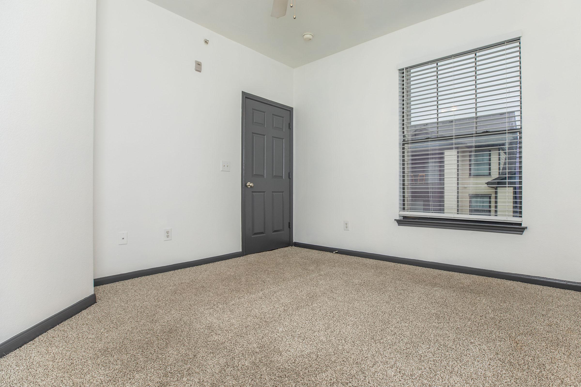
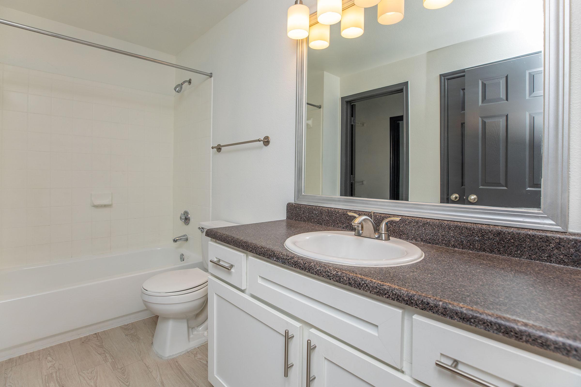
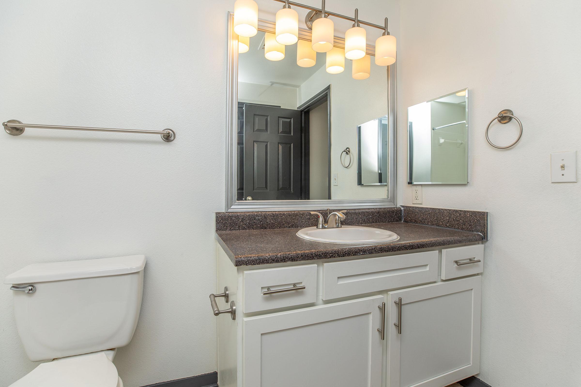
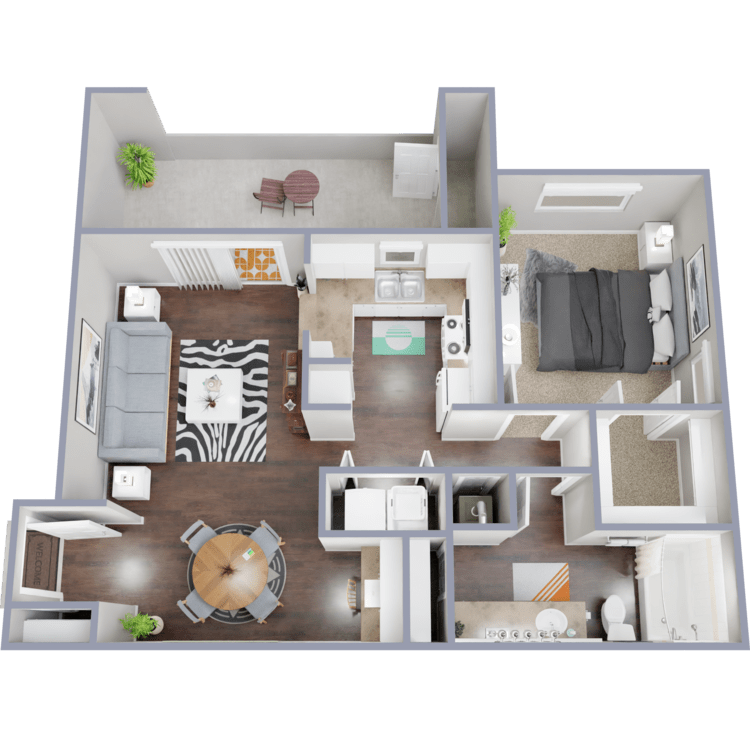
The Meridian
Details
- Beds: 1 Bedroom
- Baths: 1
- Square Feet: 787
- Rent: $1212-$1405
- Deposit: $150
Floor Plan Amenities
- 9Ft Ceilings with Crown Molding
- Additional Patio Storage
- Breakfast Bar
- Designer Two-Tone Paint
- Gourmet Kitchen
- Luxurious Vinyl Plank Flooring
- Texas-sized Walk-in Closets
* In Select Apartment Homes
2 Bedroom Floor Plan
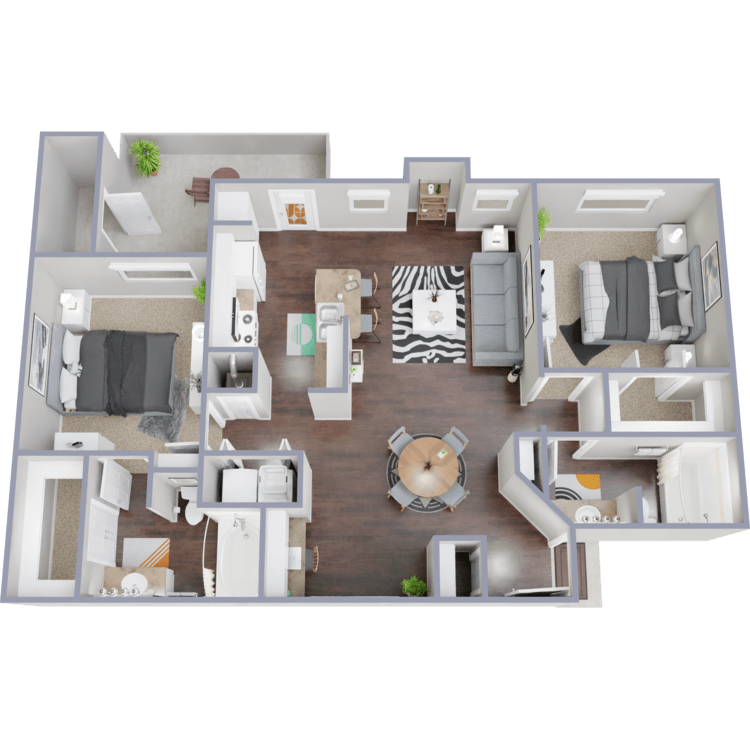
The Pinnacle
Details
- Beds: 2 Bedrooms
- Baths: 2
- Square Feet: 1078
- Rent: $1418-$1516
- Deposit: $250
Floor Plan Amenities
- 9Ft Ceilings with Crown Molding
- Additional Patio Storage
- Breakfast Bar
- Designer Two-Tone Paint
- Gourmet Kitchen
- Luxurious Vinyl Plank Flooring
- Texas-sized Walk-in Closets
* In Select Apartment Homes
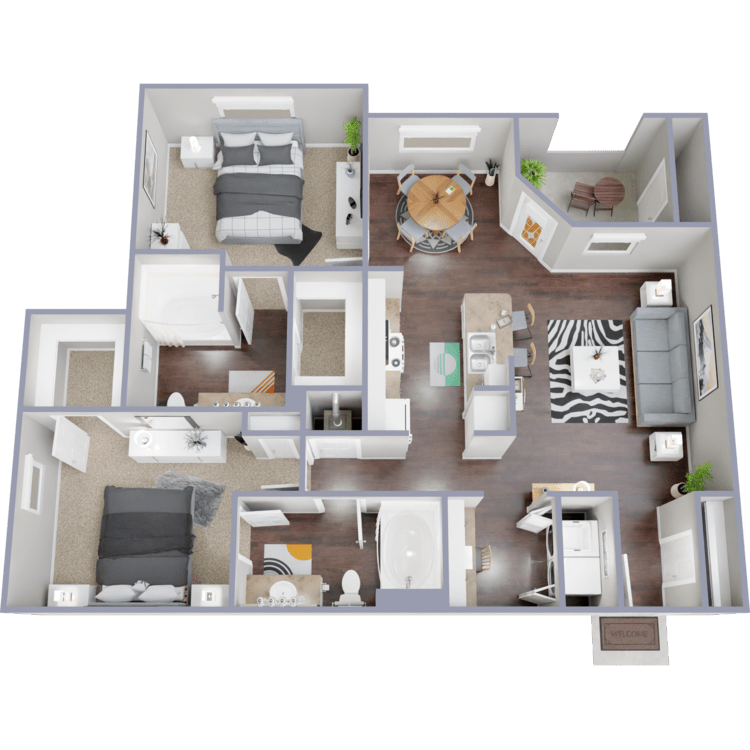
The Legacy
Details
- Beds: 2 Bedrooms
- Baths: 2
- Square Feet: 1088
- Rent: $1470-$1589
- Deposit: $250
Floor Plan Amenities
- 9Ft Ceilings with Crown Molding
- Additional Patio Storage
- Breakfast Bar
- Designer Two-Tone Paint
- Gourmet Kitchen
- Luxurious Vinyl Plank Flooring
- Texas-sized Walk-in Closets
* In Select Apartment Homes
Floor Plan Photos
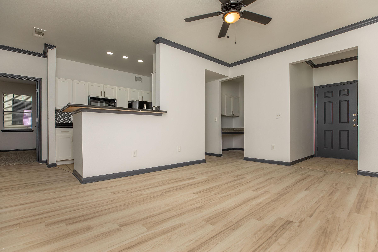
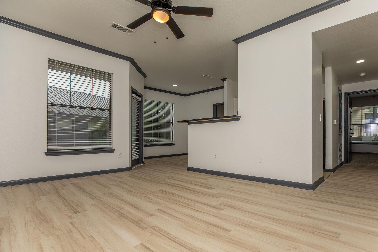
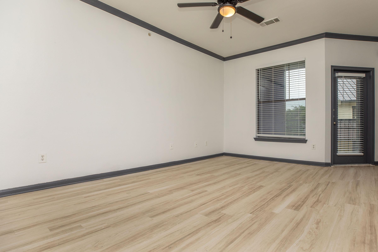
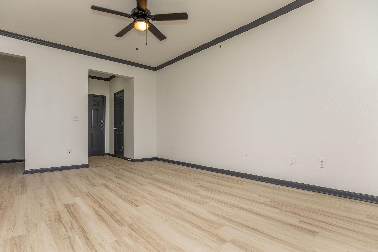
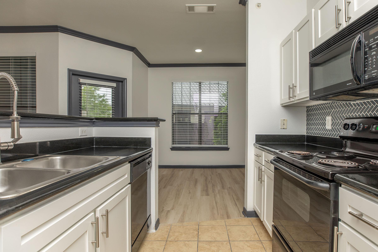
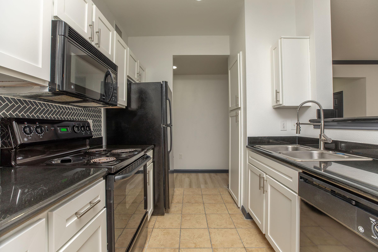
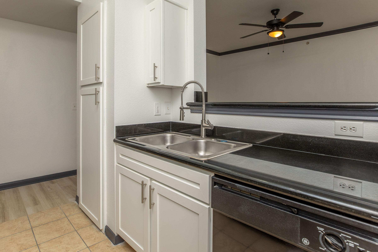
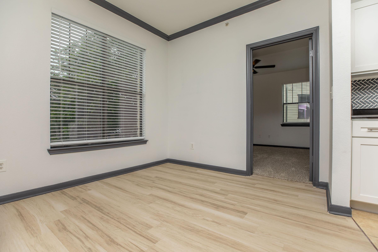
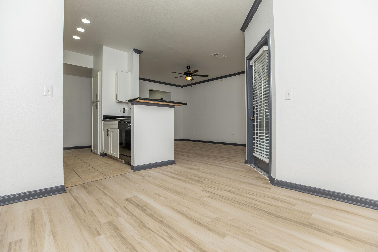
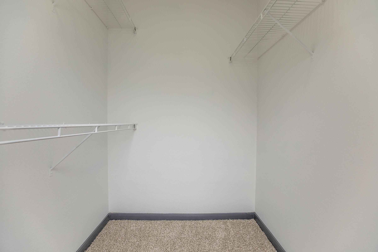
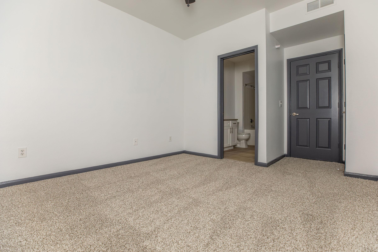
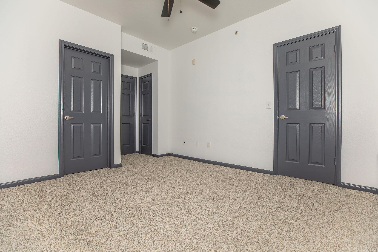
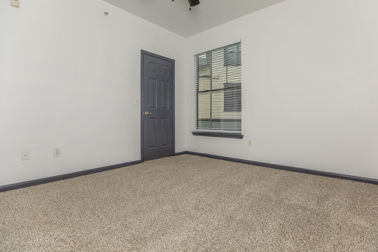
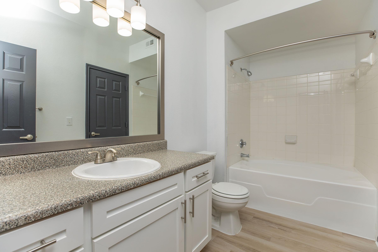
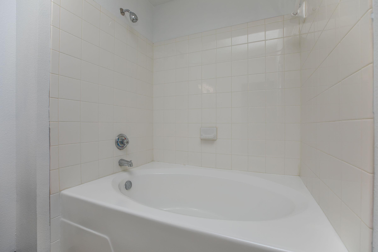
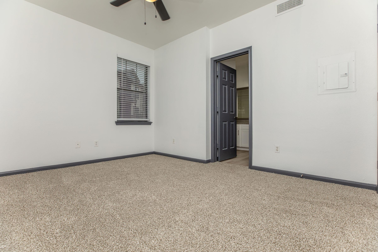
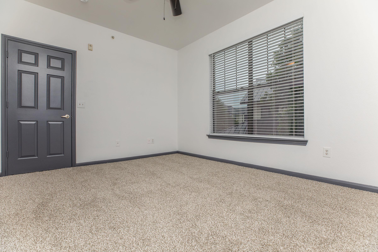
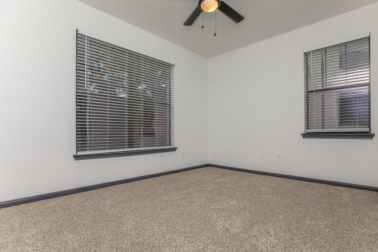
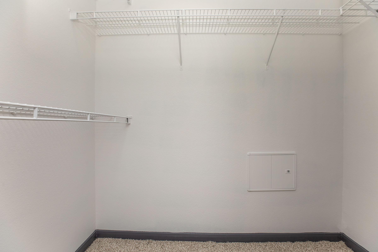
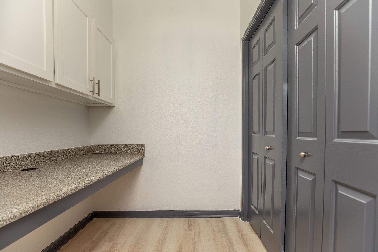
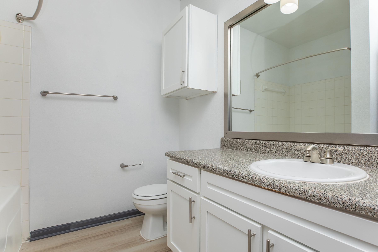
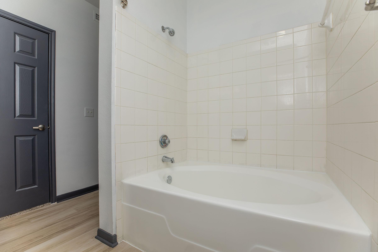
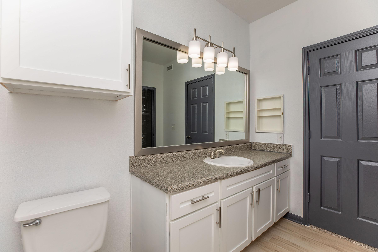
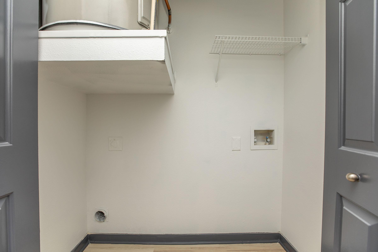
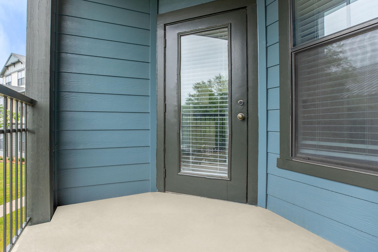
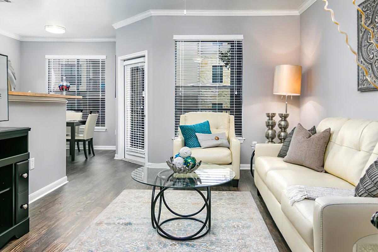
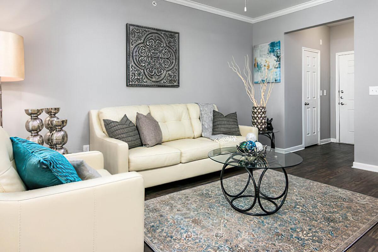
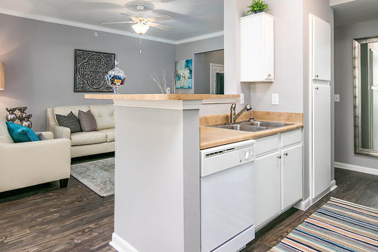
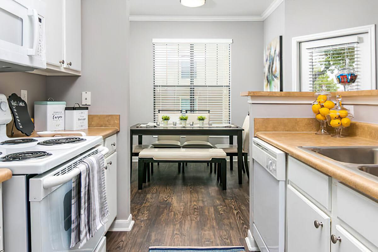
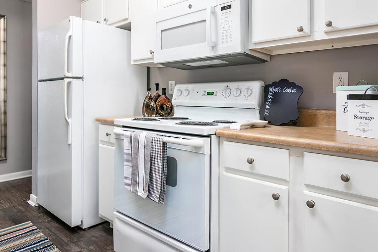
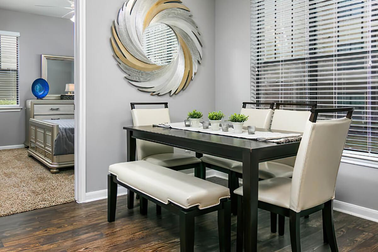
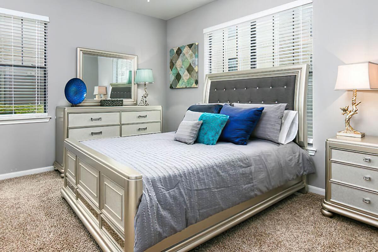
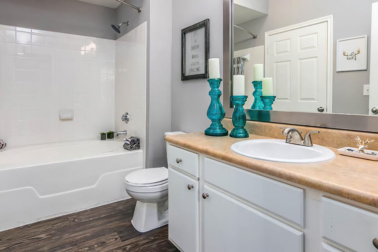
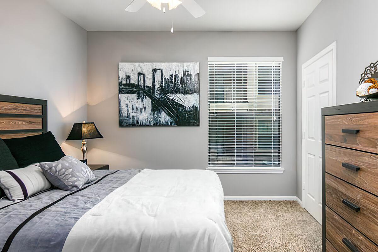
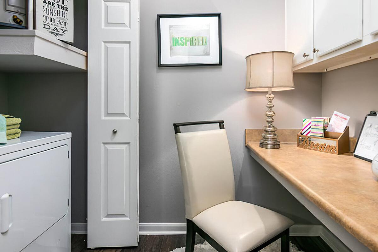
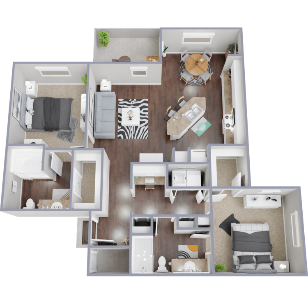
The Majestic
Details
- Beds: 2 Bedrooms
- Baths: 2
- Square Feet: 1133
- Rent: $1515-$1594
- Deposit: $250
Floor Plan Amenities
- 9Ft Ceilings with Crown Molding
- Additional Patio Storage
- Breakfast Bar
- Designer Two-Tone Paint
- Gourmet Kitchen
- Luxurious Vinyl Plank Flooring
- Texas-sized Walk-in Closets
* In Select Apartment Homes
3 Bedroom Floor Plan
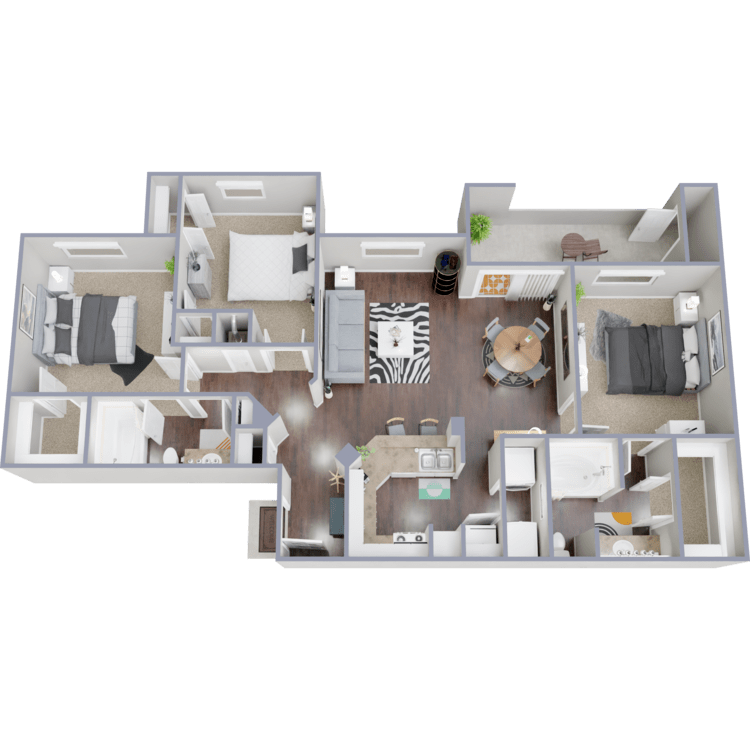
The Estate
Details
- Beds: 3 Bedrooms
- Baths: 2
- Square Feet: 1253
- Rent: $1630-$1795
- Deposit: $350
Floor Plan Amenities
- 9Ft Ceilings with Crown Molding
- Additional Patio Storage
- Breakfast Bar
- Designer Two-Tone Paint
- Gourmet Kitchen
- Luxurious Vinyl Plank Flooring
- Texas-sized Walk-in Closets
* In Select Apartment Homes
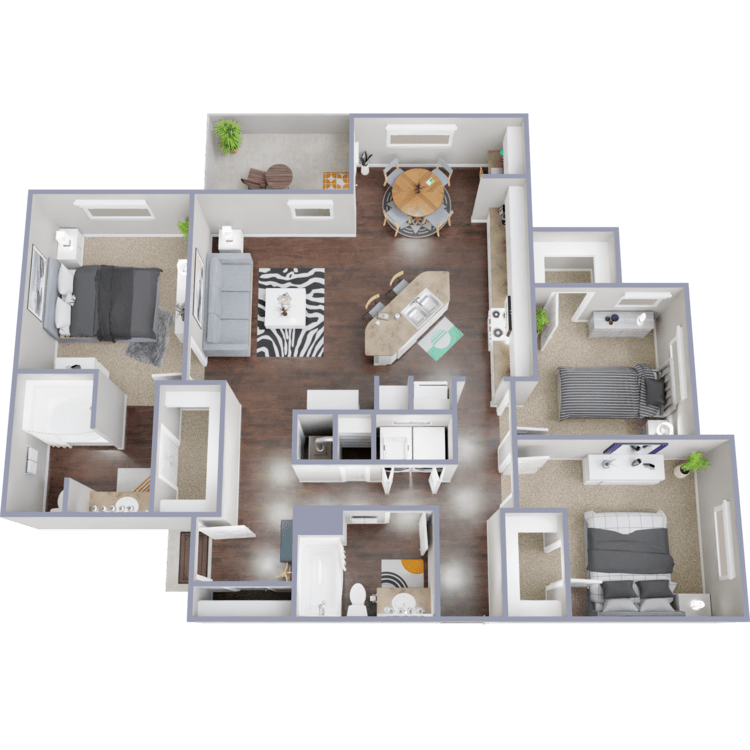
The Terrain
Details
- Beds: 3 Bedrooms
- Baths: 2
- Square Feet: 1282
- Rent: Call for details.
- Deposit: $350
Floor Plan Amenities
- 9Ft Ceilings with Crown Molding
- Additional Patio Storage
- Breakfast Bar
- Designer Two-Tone Paint
- Gourmet Kitchen
- Luxurious Vinyl Plank Flooring
- Texas-sized Walk-in Closets
* In Select Apartment Homes
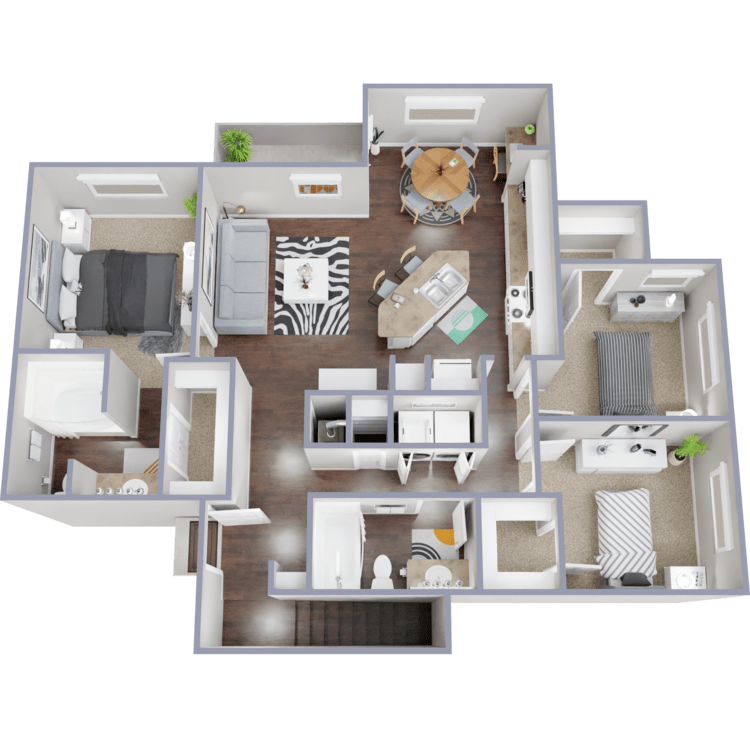
The Grand
Details
- Beds: 3 Bedrooms
- Baths: 2
- Square Feet: 1379
- Rent: Call for details.
- Deposit: $350
Floor Plan Amenities
- 9Ft Ceilings with Crown Molding
- Additional Patio Storage
- Breakfast Bar
- Designer Two-Tone Paint
- Gourmet Kitchen
- Luxurious Vinyl Plank Flooring
- Texas-sized Walk-in Closets
* In Select Apartment Homes
Floor Plan Photos
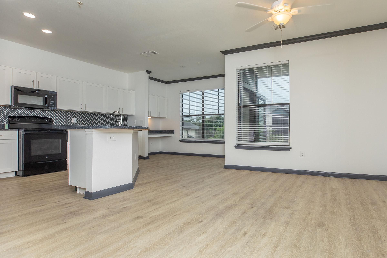
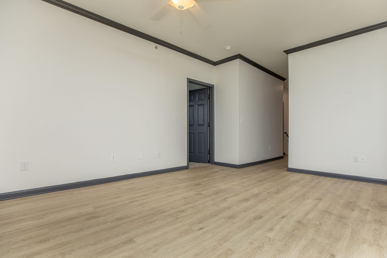
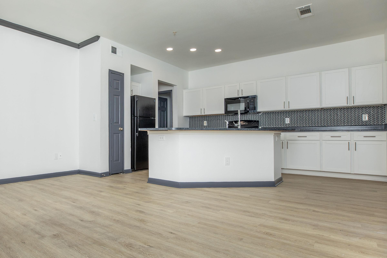
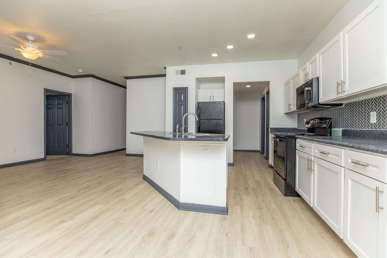
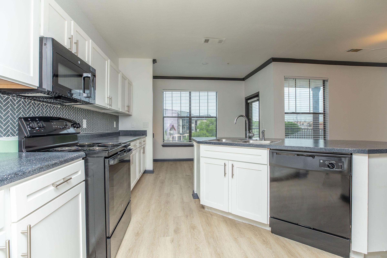
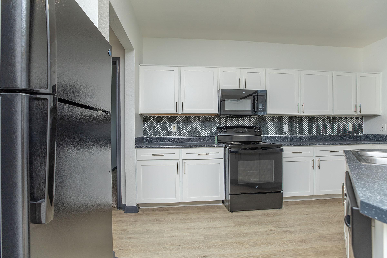
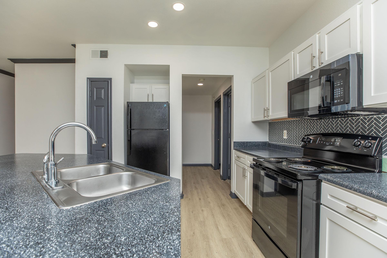
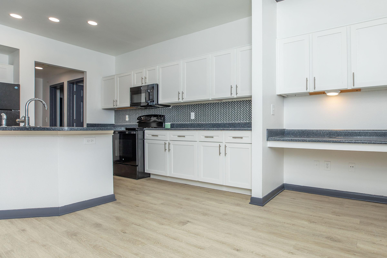
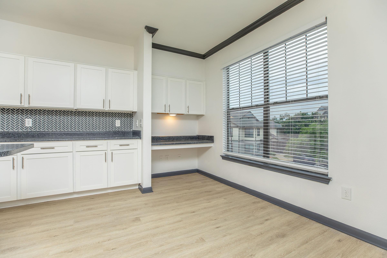
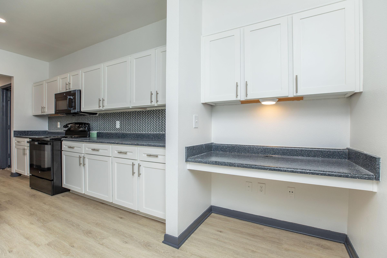
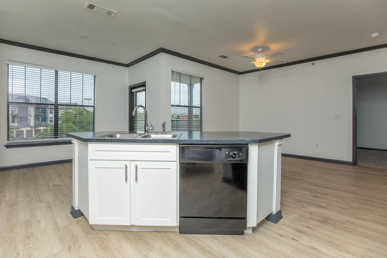
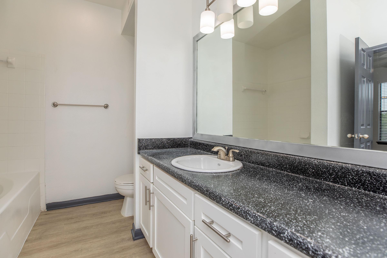
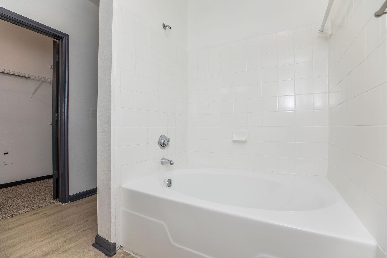
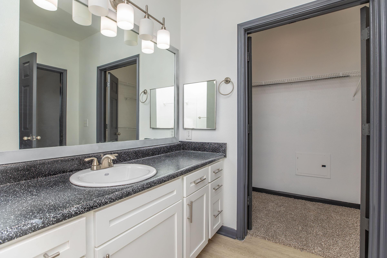
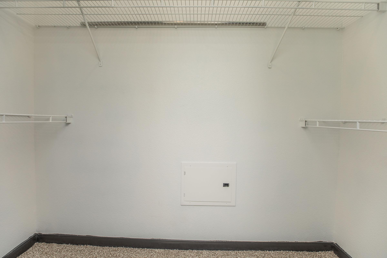
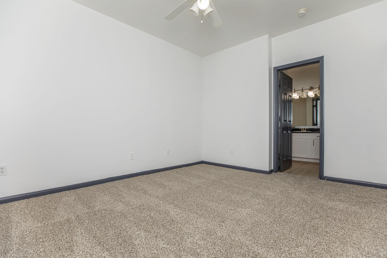
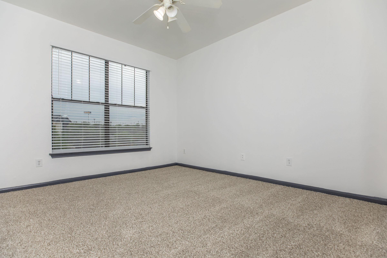
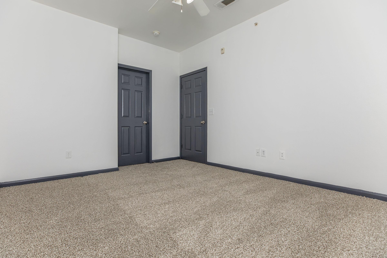
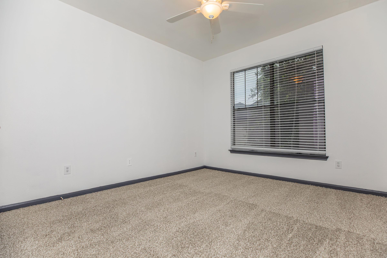
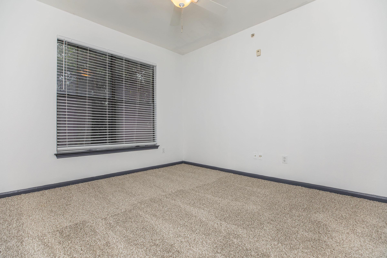
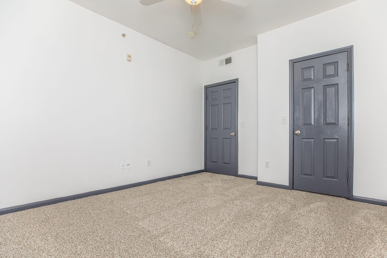
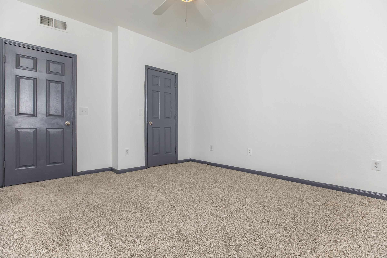
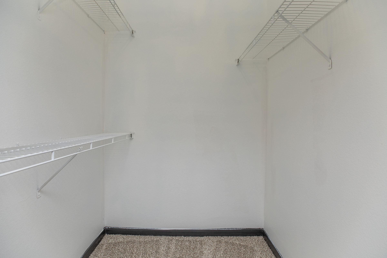
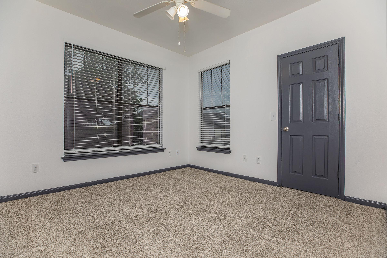
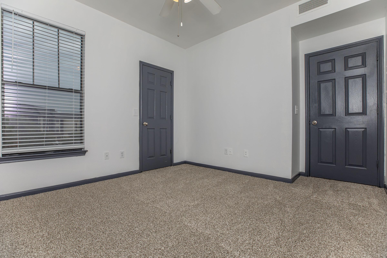
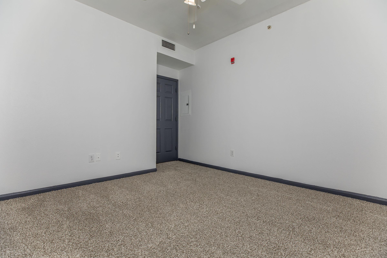
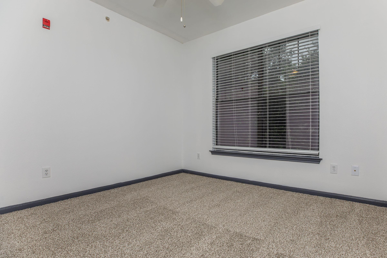
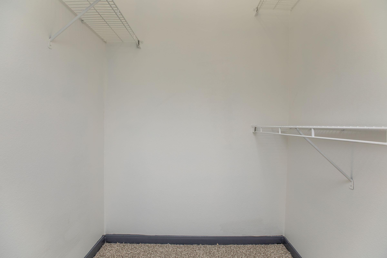
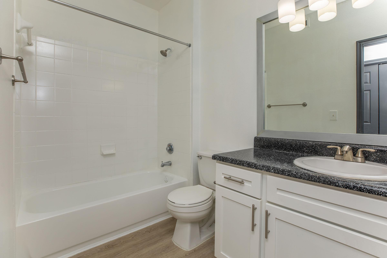
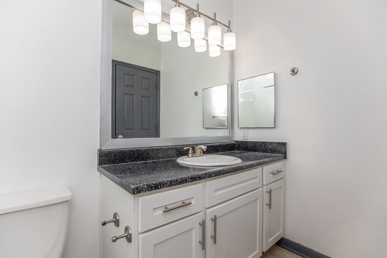
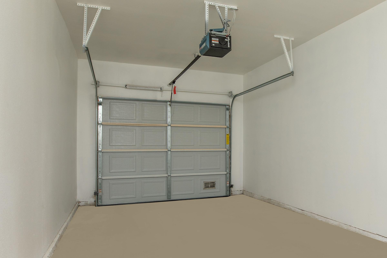
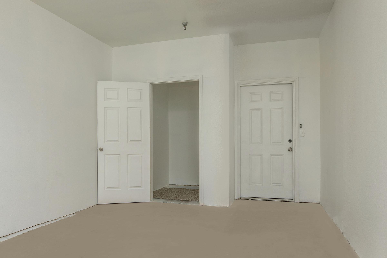
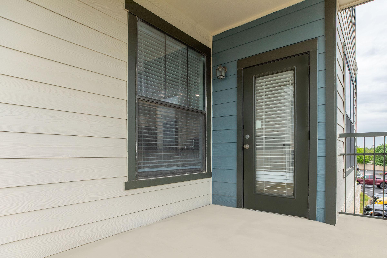
Show Unit Location
Select a floor plan or bedroom count to view those units on the overhead view on the site map. If you need assistance finding a unit in a specific location please call us at 210-890-4577 TTY: 711.

Unit:
- 1 Bed, 1 Bath
- Availability:2024-08-16
- Rent:$1190
- Square Feet:621
- Floor Plan:The Tradition
Unit:
- 1 Bed, 1 Bath
- Availability:2024-10-11
- Rent:$1039
- Square Feet:621
- Floor Plan:The Tradition
Unit:
- 1 Bed, 1 Bath
- Availability:2024-08-17
- Rent:$1172
- Square Feet:668
- Floor Plan:The Legend
Unit:
- 1 Bed, 1 Bath
- Availability:2024-09-14
- Rent:$1127
- Square Feet:668
- Floor Plan:The Legend
Unit:
- 1 Bed, 1 Bath
- Availability:2024-08-16
- Rent:$1192
- Square Feet:787
- Floor Plan:The Meridian
Unit:
- 1 Bed, 1 Bath
- Availability:2024-08-21
- Rent:$1262
- Square Feet:787
- Floor Plan:The Meridian
Unit:
- 1 Bed, 1 Bath
- Availability:2024-08-22
- Rent:$1430
- Square Feet:787
- Floor Plan:The Meridian
Unit:
- 2 Bed, 2 Bath
- Availability:2024-08-23
- Rent:$1566
- Square Feet:1078
- Floor Plan:The Pinnacle
Unit:
- 2 Bed, 2 Bath
- Availability:2024-11-08
- Rent:$1501
- Square Feet:1078
- Floor Plan:The Pinnacle
Unit:
- 2 Bed, 2 Bath
- Availability:Now
- Rent:$1400
- Square Feet:1088
- Floor Plan:The Legacy
Unit:
- 2 Bed, 2 Bath
- Availability:2024-08-02
- Rent:$1450
- Square Feet:1088
- Floor Plan:The Legacy
Unit:
- 2 Bed, 2 Bath
- Availability:2024-09-25
- Rent:$1624
- Square Feet:1088
- Floor Plan:The Legacy
Unit:
- 2 Bed, 2 Bath
- Availability:2024-08-30
- Rent:$1495
- Square Feet:1133
- Floor Plan:The Majestic
Unit:
- 2 Bed, 2 Bath
- Availability:2024-09-22
- Rent:$1510
- Square Feet:1133
- Floor Plan:The Majestic
Unit:
- 3 Bed, 2 Bath
- Availability:2024-08-31
- Rent:$1780
- Square Feet:1253
- Floor Plan:The Estate
Unit:
- 3 Bed, 2 Bath
- Availability:2024-08-01
- Rent:$2215
- Square Feet:1282
- Floor Plan:The Terrain
Unit:
- 3 Bed, 2 Bath
- Availability:Now
- Rent:$2129
- Square Feet:1379
- Floor Plan:The Grand
Unit:
- 3 Bed, 2 Bath
- Availability:2024-09-19
- Rent:$2129
- Square Feet:1379
- Floor Plan:The Grand
Unit:
- 3 Bed, 2 Bath
- Availability:2024-09-26
- Rent:$2125
- Square Feet:1379
- Floor Plan:The Grand
Amenities
Explore what your community has to offer
Community Amenities
- Community Lounge with Wi-Fi Access
- Covered Parking and Detached Garages Available
- Fitness Center
- Indoor Basketball Court
- Leisure Pool with Cabanas and Sun Deck
- Public Parks Nearby
- Spacious Bark Park
Apartment Features
- 2-inch Faux Wood Blinds
- 9Ft Ceilings with Crown Molding
- Additional Patio Storage
- Attached Garage*
- Breakfast Bar
- Designer Two-Tone Paint
- Gourmet Kitchen
- Luxurious Vinyl Plank Flooring
- Texas-sized Walk-in Closets
* In Select Apartment Homes
Pet Policy
Pets Welcome Upon Approval. Breed restrictions apply. Limit of 2 pets per home. The non-refundable pet fee is $400 per pet. Monthly pet rent of $20 will be charged per pet. An additional deposit and fee will be required for animals within the accepted weight limits. A pet agreement on file is required. Non-acceptable canine breeds: Pit Bull, Rottweiler, Doberman, German Shepherd, Husky, Malamute, Akita, Wolf-hybrid, St. Bernard, Great Danes, Chow, Bull Mastiff, and Standard Poodle unless proper documentation is provided in advance that the pet is a service animal and reasonable accommodation has been requested.
Photos
Amenities
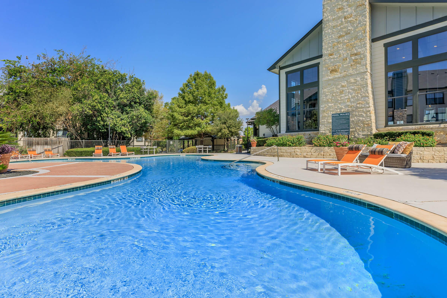
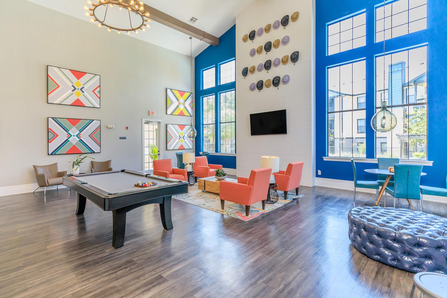
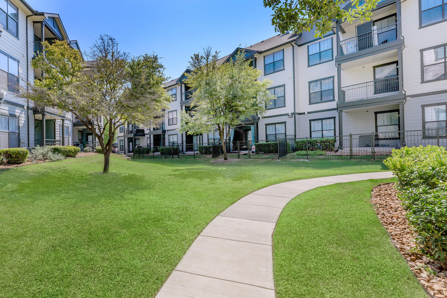
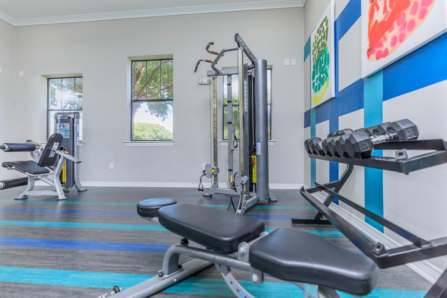
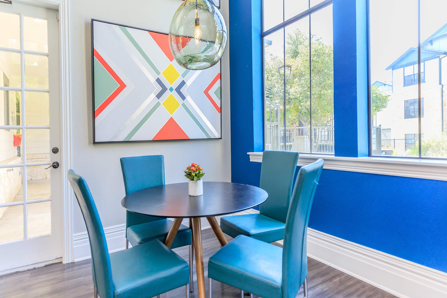
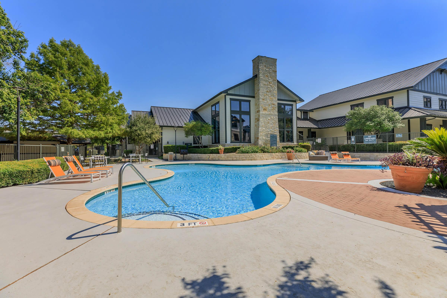
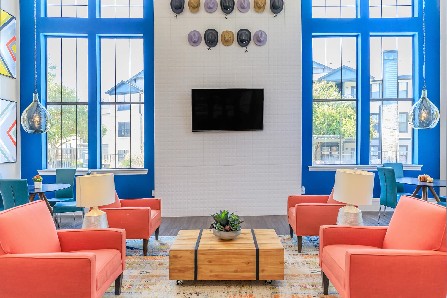
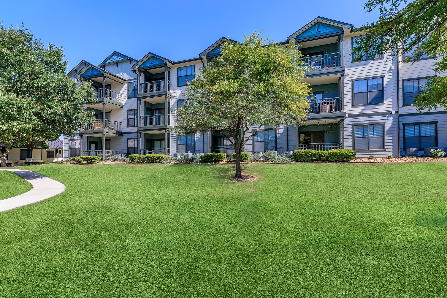
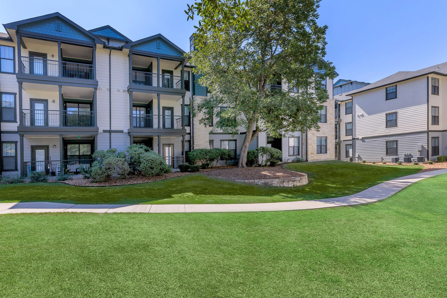
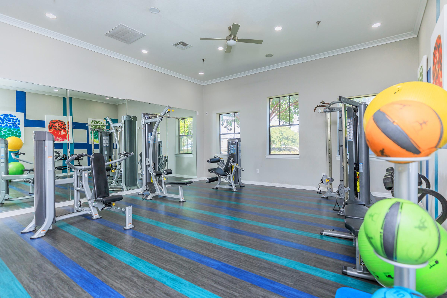
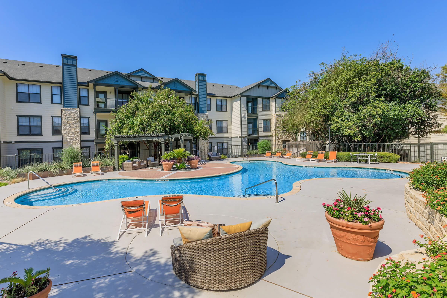
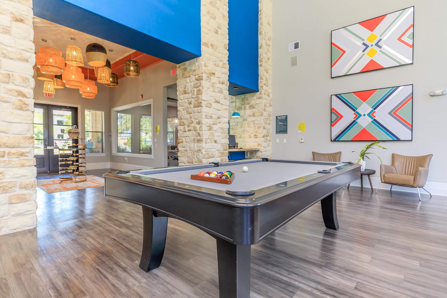
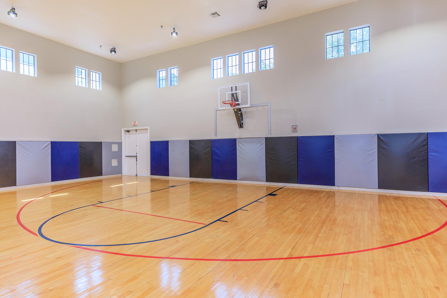
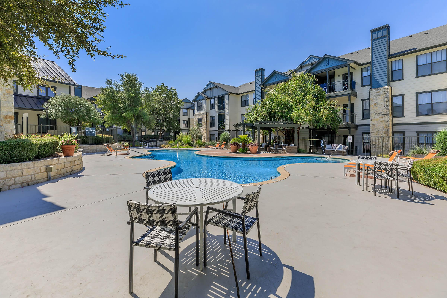
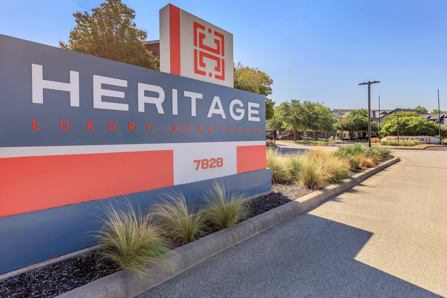
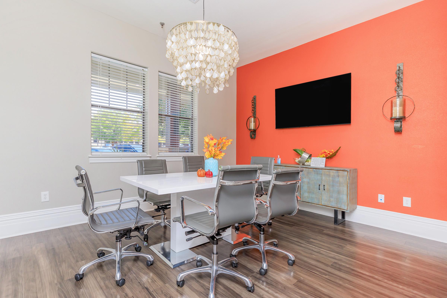
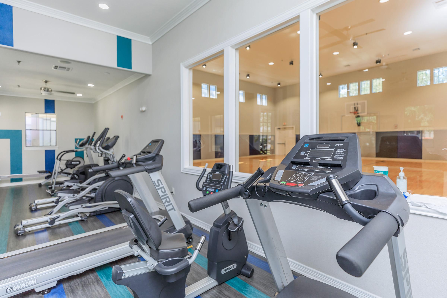
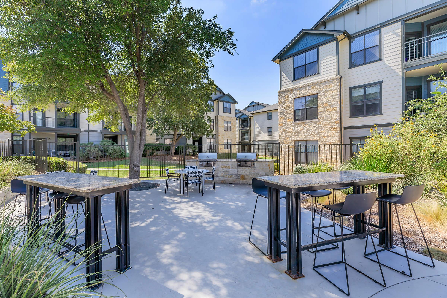
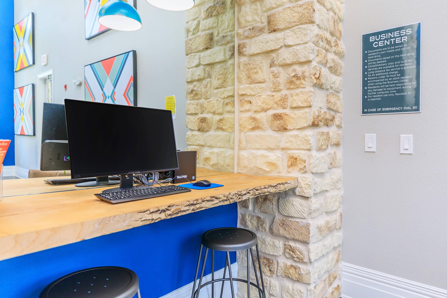
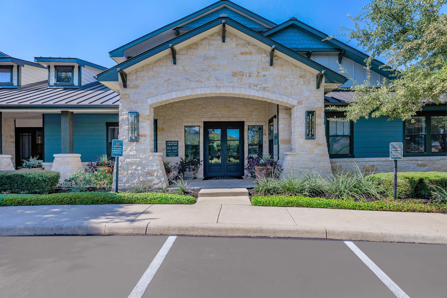
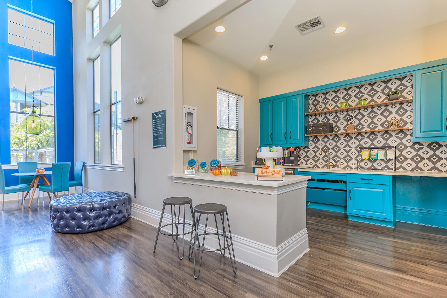
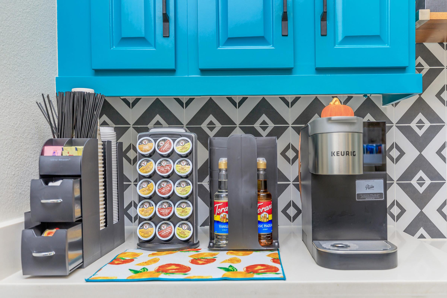
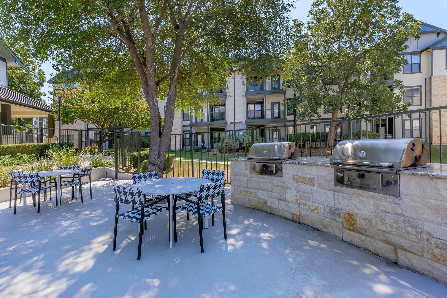
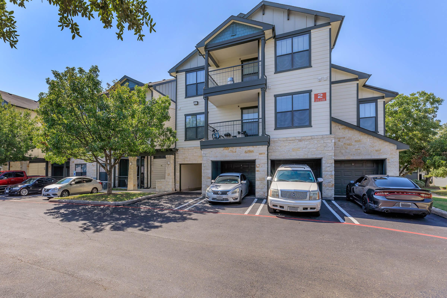
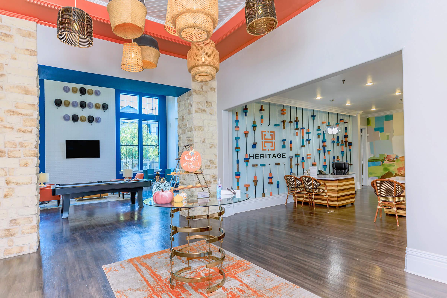
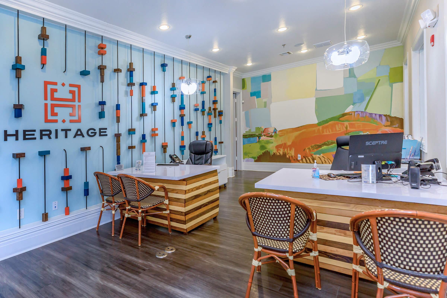
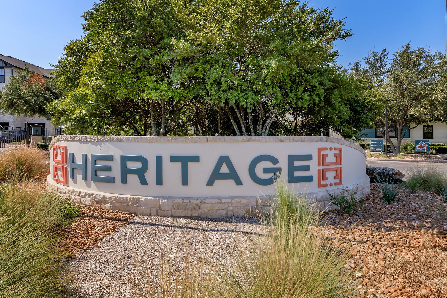
The Tradition - Model
















The Legacy - Model










The Legend
















The Legacy

























The Grand

































Neighborhood
Points of Interest
The Heritage
Located 7828 Pat Booker Road Live Oak, TX 78233Bank
Cinema
Elementary School
Entertainment
Fitness Center
Grocery Store
High School
Mass Transit
Middle School
Park
Post Office
Preschool
Restaurant
Salons
Shopping
University
Contact Us
Come in
and say hi
7828 Pat Booker Road
Live Oak,
TX
78233
Phone Number:
210-890-4577
TTY: 711
Fax: 210-590-9978
Office Hours
Monday through Friday 8:30 AM to 5:30 PM. Saturday and Sunday 10:00 AM to 5:00 PM.